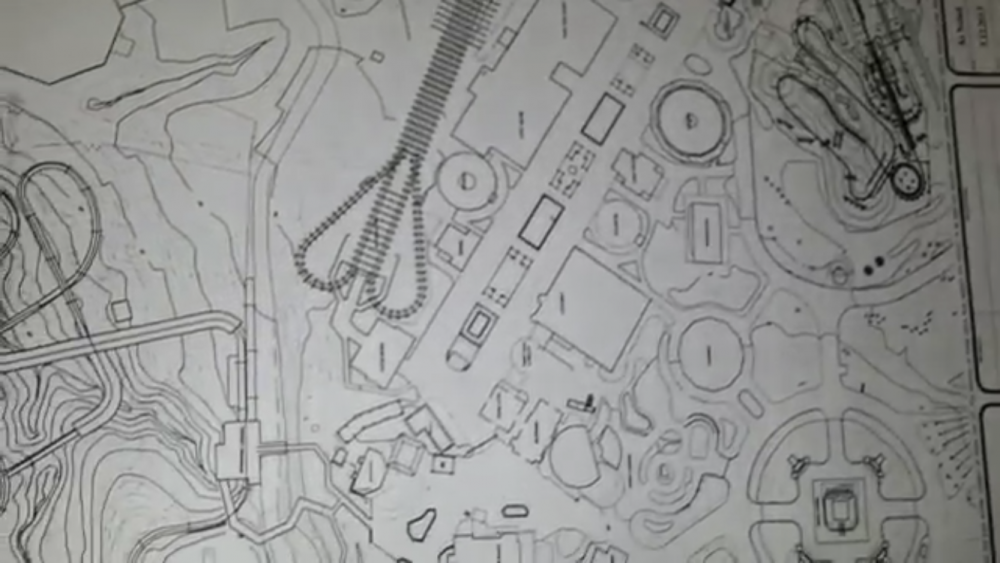
theNickC
-
Posts
12 -
Joined
-
Last visited
Content Type
Profiles
Forums
Calendar
Posts posted by theNickC
-
-
4 minutes ago, ohiocoasterfan said:
That’s what I’m starting to suspect. He joined yesterday at 5pm right around when this thing leaked. He’s also been pushing really hard for us to believe it is real...
Sorry for having knowledge of these kinds of things and trying to answer your questions.
-
 4
4
-
-
4 minutes ago, ohiocoasterfan said:
How are you so knowledgeable about this stuff? Have you worked on roller coaster designs before? What do you do?I've never worked on roller coaster designs before, no. That's something reserved for ride manufactures. But I've worked with constructions documents for the better part of a decade now, and plans like this are what goes out to the local contractors for things like land grading, foundations and building construction. Whether you're building a roller coaster or a strip mall, these types of plans are all the same in the grand scheme of things.
-
 4
4
-
-
33 minutes ago, supertrooper said:
I mentioned this before, but nobody answered. Is this generally how blueprints for new rides look? The layout for the new coaster is barely noticeable and muted, while everything else (including the new station) is darker and more detailed. It seems like it would be the other way around...existing stuff should be less prominent than the actual thing being built. Am I wrong? I’m probably wrong.
Yes, that's how these types of plan sheets look. The particular sheet posted was the civil site plan showing an overall look of the project area, it is not focused on the ride itself. Subsequent civil sheets would have had more detailed views of the ride, and plan sheets from the other disciplines (Structural, Architectural, etc) would have everything in great detail. But the site plan is just an overview of the entire project area, and that's all that was posted.
It's hilarious how hard everyone is still trying to prove this sheet is "fake" or photoshopped.
-
 4
4
-
-
7 minutes ago, Maddog said:
Every image I've found isn't clear enough to read any text on the leaked document. Besides they are all zoomed into a specific area over the project site and not the whole document. Is there more that those have seen?
The file name comes from the initial post @Anonpirate made on these boards. The file was added as an attachment and that was the file's full name. Unfortunately I was too late to the party to be able to download it.
-
 1
1
-
-
26 minutes ago, ohiocoasterfan said:
Any guesses why the leaked images have it labeled as Project-X-C-O? The blueprints list it just as project X
It was an export to PDF out of AutoCAD from the Civil site plan. The full filename was "Project X-C-0 Site.pdf" Project X is (obviously) the name of the project, the C denotes that the drawing is from the Civil set of drawings, and the 0 indicates it's sheet 0, the first drawing in the set.
-
 3
3
-
-
5 minutes ago, thatguyfromohio said:
The blueprints are just part one, part 2 is the exact same ride. But they are racing. Tribute to The Racers.
Sent from my iPhone using TapatalkProject X is Polaris
Project Y is Orion


-
 2
2
-
-
4 minutes ago, riptombraider said:
That image could be from a different series of plan sheets. The Project X drawing is from the civil plans, which is why the file name is "Project X C-0". Those Banshee drawings could be Architectural or something else.-
 2
2
-
-
2 minutes ago, Bwb.32 said:
not if you, say, threw it right bak into autocad, coming from somone who uses it lmao, it wouldnt be a ton od work for someone with expeiernce
Oh, I didn't realize the full layout of KI complete with topographic data was so readily available online. Go ahead and make your own version then with a better layout.

-
 2
2
-
-
2 minutes ago, LovinMeSomeBanshee said:
^ That easily could have been faked. What makes you all think that is 100%, without a doubt legitimate?
It's an export straight out of Autocad - it would be extremely hard and time consuming for some random person to make that just to mess with the internet.
-
 2
2
-
-
Kind of upsetting that someone supposedly posts the whole layout and the only person to get it PM'd to them after asking for it suddenly turns into a white knight. Oh well - once the new plans get filed with the City we'll see them anyways.
-
 7
7
-
-
1 minute ago, RuthlessAirtime said:
Me too please!
Me3 plz!
<3-
 1
1
-



Decoding 2020
in Kings Island
Posted
X-O-C? You mean the file name that ended with "C-0 Site.pdf"? That follows the National CAD Standard (NCS) file naming convention - anyone that works with construction documents would know that.
Also, I help run a fairly large coaster website, so when the plans leaked here I immediately registered and put my name in the hat to try to get a copy (when Cody was still planning on sharing the file...).