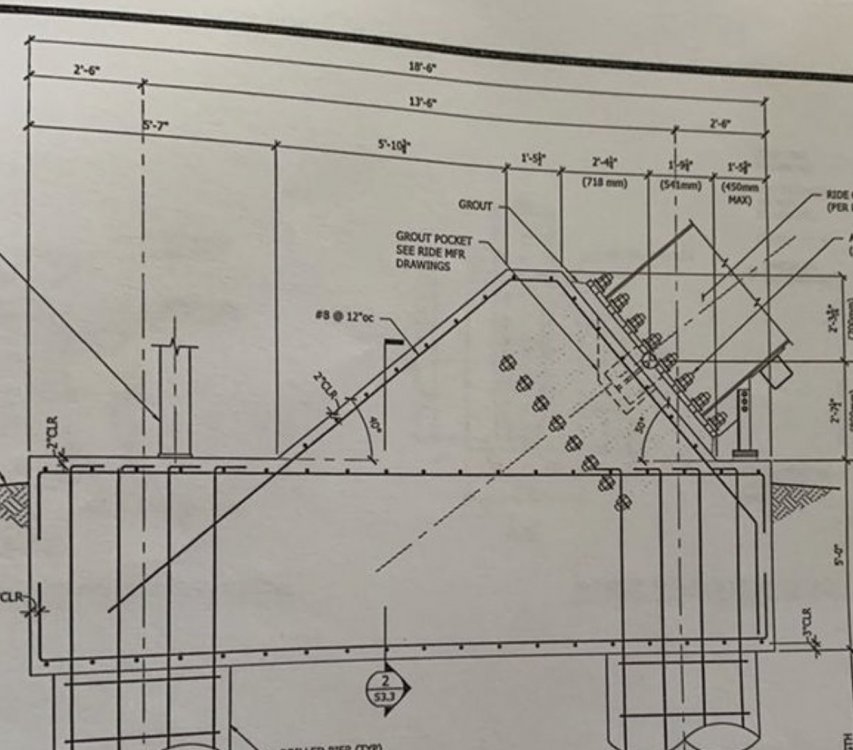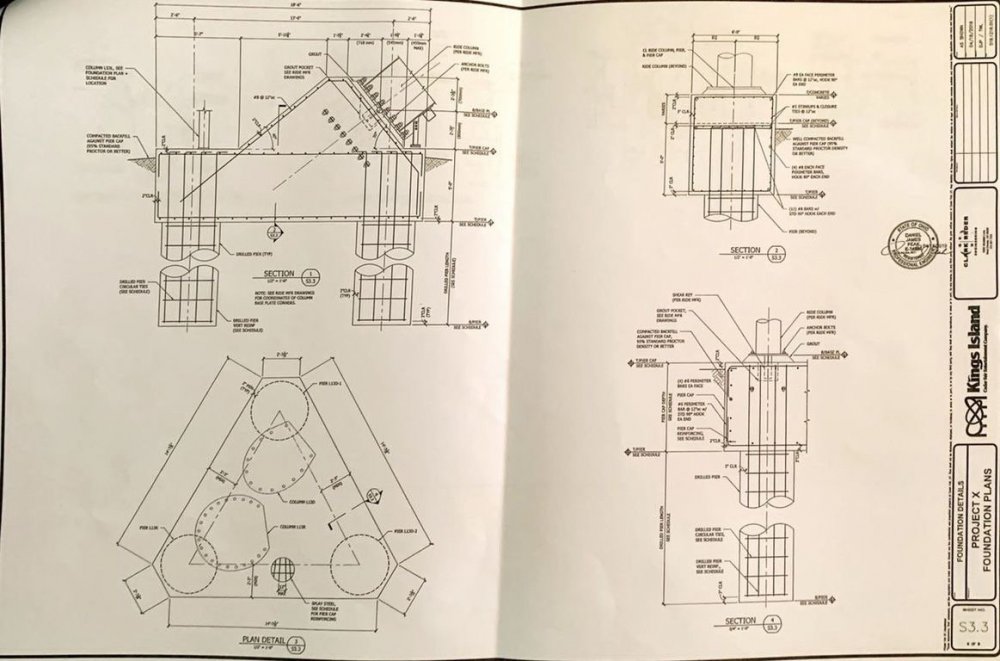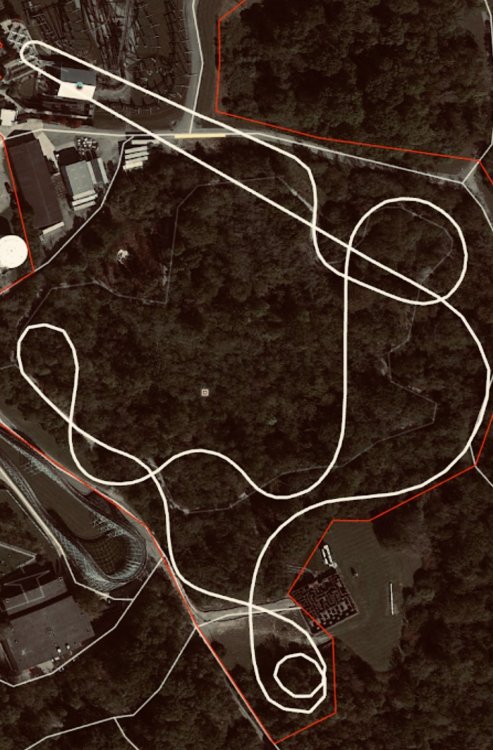
DustinTheNow
Members-
Posts
170 -
Joined
-
Last visited
-
Days Won
6
Content Type
Profiles
Forums
Calendar
Everything posted by DustinTheNow
-
-
Remember, the only permit we can find that’s been approved is the lift and breakrun area. I’m certain this is the first 3rd of the Coaster. The second third is the rest of the layout that we’ve seen. I’m hoping the last 3rd is some epic twisty sections through the old Dinosaurs Alive area. This is just a theory. Odds are those plans are real and what you see is what you get.
-
Unfortunately the official drawing from city hall indicates the lift spine is inclined at 40 degress.
-
The yellow dots are for high points and blue dots for low points! Hope y’all enjoy!
-
Would anyone like a clearer version of the layout? I did some magic in adobe illustrator!
-
Thank you. I don’t see the specific spine footer drawing for the lift spine. Would you happen to have that? An angle on that would give us the max angle on the drop. With this angle, we can come up with a near exact height estimate for the ride.
-
Does anyone have S.2 detail drawing like this? It will show the details of the lift spine as it enters the ground from the pullout.
-
You are right, we don’t. I used the height for general fury’s station which places the base of the track at about 15ft.
-
After careful inspection and measuring the footer locations, namely the main spine footing locations for the lift spine, along with an understanding of B&M’s drop shape, I have some semi-bad news. The Coaster looks to be (only) about 285 ft. I am assuming based on placement of the drop into a “valley” that the drop will exceed 300 ft. This will be a Giga in the same way Apollo’s Chariot is a Hyper. Take it or leave it.
-
The orientation of the lift hill is way off on this “drawing” ... the direction of the left spine is Southeast from the old Firehawk station area (presumably).
-
Posted my prediction layout
-
-
Exactly what I said. That “ruler” is wrong. It is wrong by excactly 2. It is every common on engineering drawings to use a template, and it is possible that the scale bar is the default one for that template and wasn’t changed.
-
Exactly what I said. That “ruler” is wrong. It is wrong by excactly 2. It is every common on engineering drawings to use a template, and it is possible that the scale bar is the default one for that template and wasn’t changed.
-
The scale bar is wrong. 20 ft is actually 40 ft.
-
The scale bar is wrong. 20 ft is actually 40 ft.








