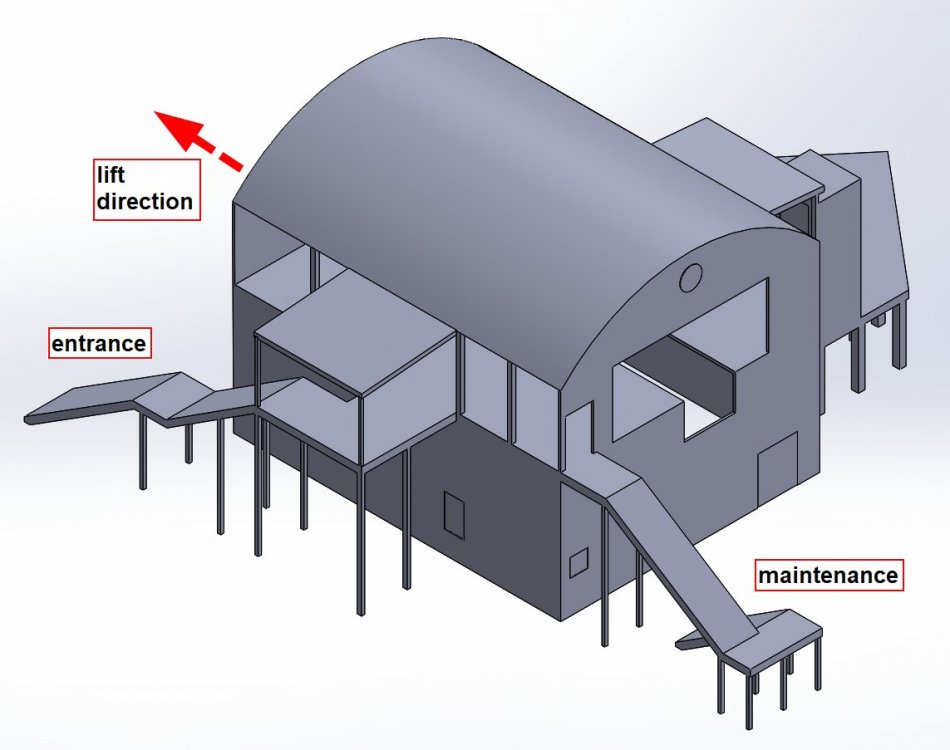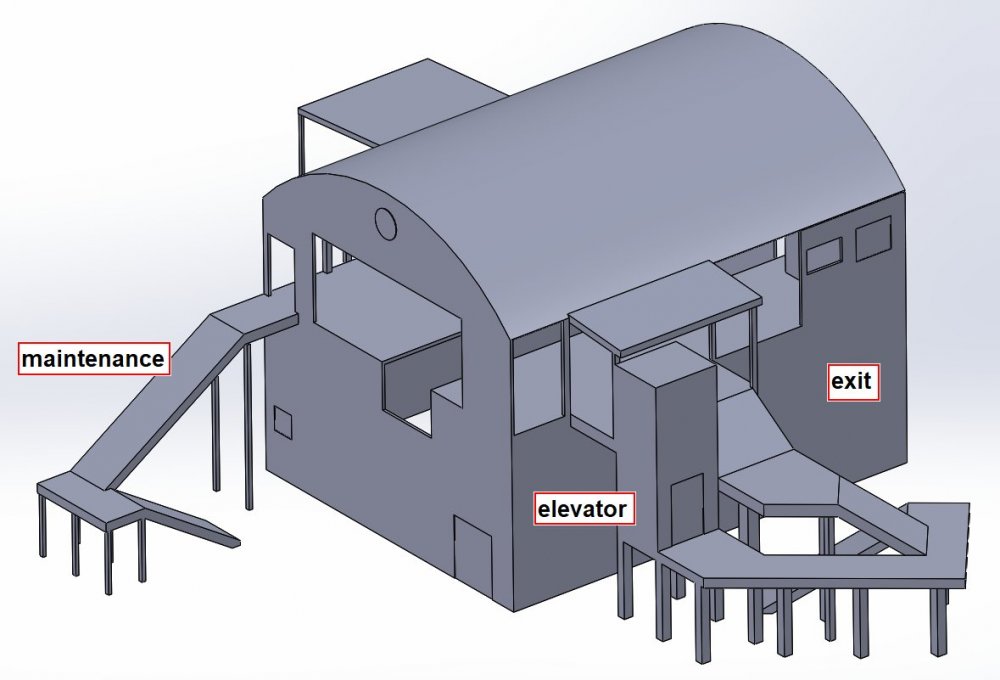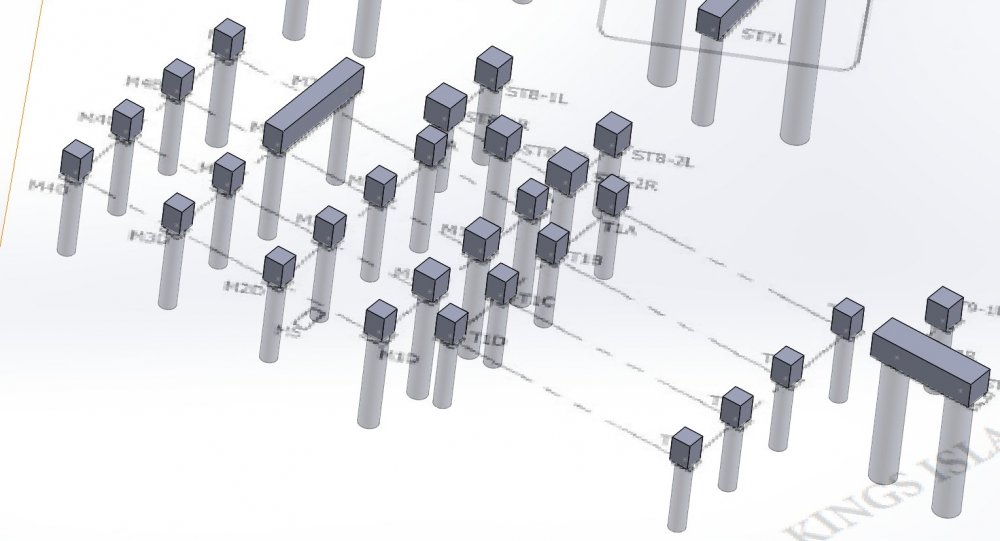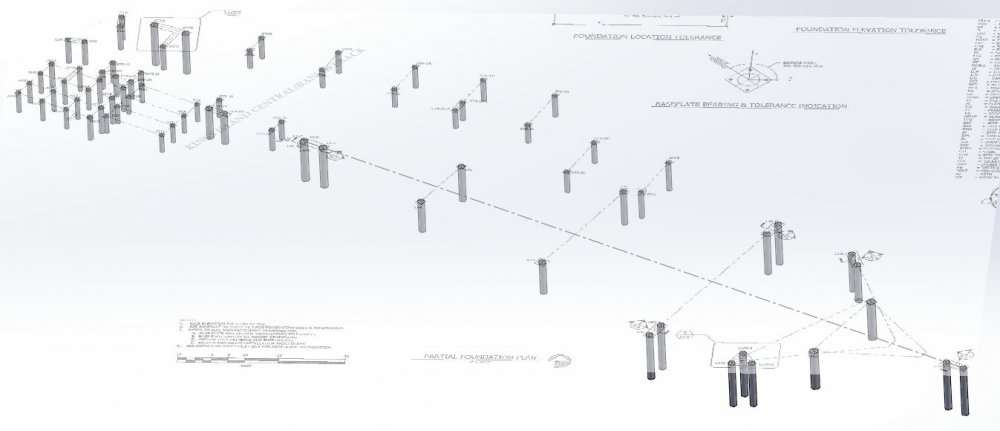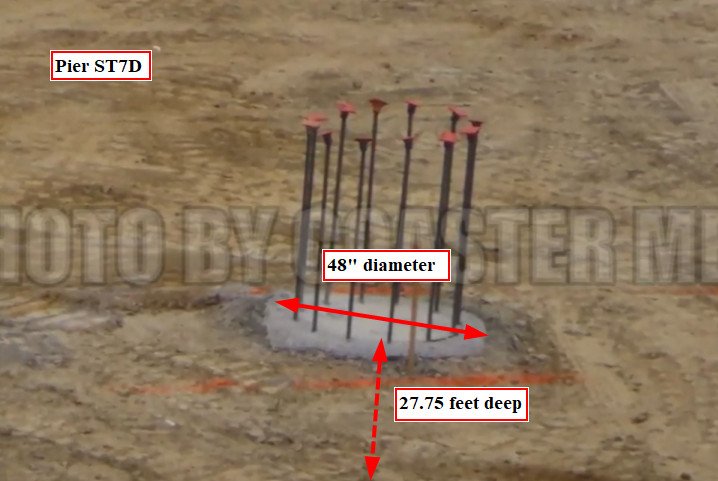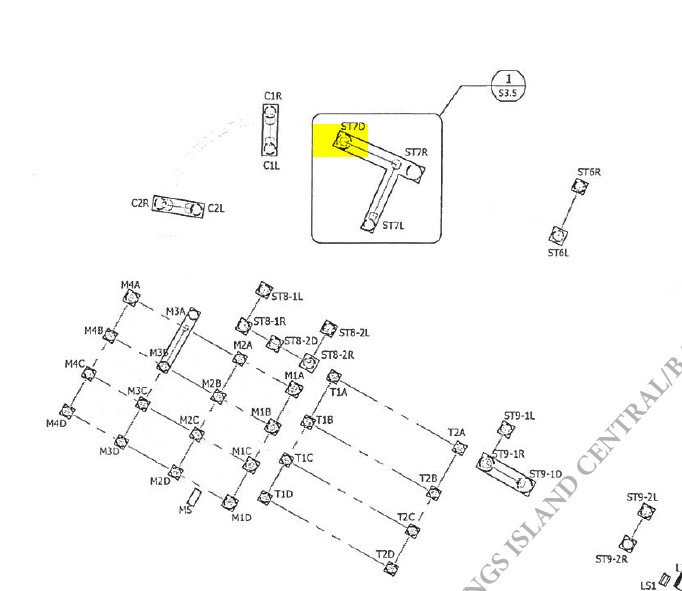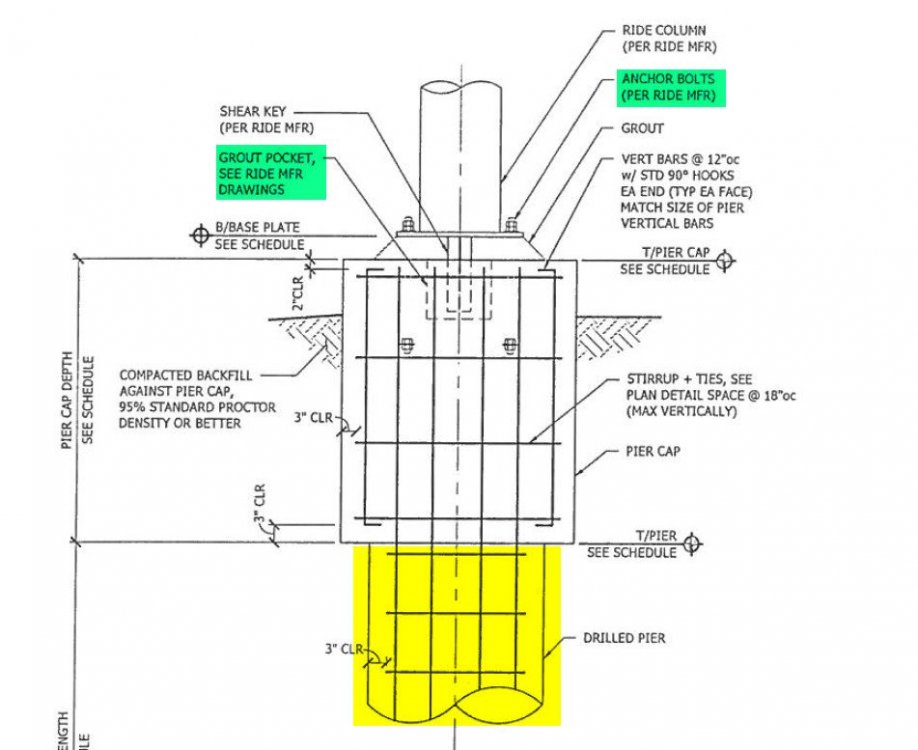
BSBMX
Members-
Posts
240 -
Joined
-
Last visited
-
Days Won
5
Content Type
Profiles
Forums
Calendar
Everything posted by BSBMX
-
About what size were the supports? And what shape? I think a lot of the transfer and storage supports are more traditional I-beam shaped rather than round ones. With all these footings being completed first, we might see those supports installed first.
-
These two are a more-involved footing, similar to the two in the turnaround. Not as simple as the small square ones that they already poured, but I'm sure they'll get to them soon.
-
Sheet 3 of the attached has the coordinates. The "Top of Pier (Ft.)" column is where I pulled the values from. The values are assumed to be at ground level at that particular pier. KI Project X 2020.pdf
-
Here's an update from today: http://www.wildgravitytravels.com/kings-island-2020-update-8/
-
Yes, but why not start now? EDIT: (so I'm not double posting): found this on YT. To my surprise, it's not the standard Hitler video, but still funny!
-
It's not the fact that he advertised his own video. I can understand that when it's in good faith. But when he acts like he just happen to stumble upon this video and passes if off as someone else's most-accurate recreation, that's when it's preposterous. AND his user name here is the same IG name that he lists in the video description. Come on! If he is an engineer like he says he is in one of his YT replies, he would be able to concisely explain or show his validation behind the figures he used in his "recreation". Cool video nonetheless.
-
All the way back on page 49, the very first blueprint image appeared. On page 142, we started seeing the full layout blueprint images. Fun times!
-
Have they? No, they have only used standard chain lift hills, whereas what you're talking about is a cable lift. I think Intamin is the only big one in the industry to do cable lifts (though, Vekoma uses cables on some of their Boomerang models, but that's kinda different in my eyes).
-
The video itself is pretty cool, but this is not the most accurate recreation as the video claims. First, yes the height is still up in the air, but not the drop height. Drop height is 301, no question about it. Second, there are two extra hills in this that are not in the blueprints. Whaaa?
-
It's missing way more than that! I actually thought about adding that fountain in, but I was ready to be just done with it last night. @DustinTheNow might be taking these files and dressing them up, making them more realistic looking, so we'll see where this ends up. On a side note, if anyone in the Mason area could swing by the city office and ask for any new blueprints, that would be appreciated!
-
-
I created a visual of the station in CAD using the blueprint data. The blueprints left a lot of unknown dimensions, but tracing over the silhouette images and using the known dimensions got me a pretty close representation of the station, IMO. Overall, building is 40' wide, 50' long, 39' tall, with the main platform being 20' off the ground. Main entrance steps on rear of station, which will have some kind of wall separating two individual queues up the entrance steps, a set of exit steps and elevator on the front of the station, and a set of maintenance steps on the transfer side of the station as well as at the bottom of the exit steps. A lot of fine details are not shown here (railings, steps, metal siding, etc.). Adding all that superfluous detail brings my laptop to its knees, and would take several more hours to create, so it's just not going to happen...anyways, here's some pics. I plan on dropping it into my footings/piers CAD model soon to get a better overview visualization of the whole area.
-
I wanted to follow up on something I found last night. To recap, plotting these X/Y dimensions shows that the Y value for the L2-1 pier was waaaay off in left field. I determined it was exactly 2000' off, but today I wanted to visualize just how much it was off. I think it was just a flub whenever this coordinate spreadsheet was typed up, but thought it was worth mentioning. Anyways, here's how far that point would have been off from the rest of the map (the entire coaster layout is in the bottom of the image).
-
I finished adding footings to the piers I created in CAD last night. Again, all piers and footings are accurately sized and located based on the blueprint coordinates—no estimating going on here. The 75 piers and footings in total will use roughly 766 cubic yards of concrete, nearly 1500 US tons! Each concrete truck holds around 9.5 cubic yards, so just for this area of the coaster, around 81 truckloads of concrete will be required (only considering the piers/footings for the coaster structure itself...nothing is being estimated for queue line, footings for buildings, etc.). Also I’m not considering the rebar within the concrete nor the grout pockets that’ll be formed within the footings... these I’m going to say are negligible at this scale. Below are some updated pics of what I have in CAD. Anyone, feel free to reach out to get size/length/whatever else estimates based on this CAD data—this data will be way more accurate than any NL recreation since it’s pulling directly off the blueprint coordinate and dimensions. Overview: Drop: Brake run: Station and beginning of lift: Transfer/storage: Turnaround:
-
The dashed lines were a misread on my part (and maybe others). There are several instances along the track's path with dashed lines, even in places where tunnels wouldn't realistically make sense. If you look close, there are dashed lines all over the blueprints. That's not to say there won't be a tunnel, it's just that the blueprints available to us right now do not suggest any tunnels. I laid out all piers from the first blueprints in CAD, minus the 5 piers for the maintenance stairs and the smaller piers around the lifthill backbone beginning (basically, I have included all piers related directly to the track and transfer/storage area). All piers are located X/Y accurately based on the blueprint coordinates, and all piers are diameter- and height-accurate, again from the blueprints. There are 75 piers here total. These 75 piers alone will use approximately 922.9 tons of concrete (using average density of 145 lbs/ft^3). That's insane, and that's just the piers in this particular section of the coaster, not even counting the footings (I plan on doing those later tonight or tomorrow). Below are some pics for those interested.
-
Found an interesting typo in the original blueprints. The Y coordinate for the L2-1 pier is like 2000 feet off from what it's supposed to be. What's weird is that it's not exactly 2000' off (like a silly typing mistake), but a number around 2000'. I'll try to get to a closer number in a bit after I lay out these points. I can't imagine these numbers were typed into this spreadsheet, but also I can't imagine it being that far off in CAD and not be noticed. The is the only value in the 6k range, with only a handful in the 5k range, most being in the 4k range. Plotting out the points in X/Y shows that 6808.6177 is way out in left field, so again not sure how it wasn't noticed by the engineer... just took another engineer to notice it! EDIT: (strike-through above) Laying out the rest of the pier coordinates of the lift, and drawing a straight line from the L16D-1/L16D-2 combo to L2-2, and plotting the X point of L2-1 and making it coincident with the line, gives me a Y coordinate of 4808.6175, which is very close to being 2000' off from the 6808.6177 value reported in the blueprints. So yea, I'd say the value shown in the blueprints is exactly 2000' off from actual. This doesn't change anything, just found it interesting.
-
Some fun facts about the first poured pier and its accompanying footing: Just this pier (pier ST7D) alone is 48" in diameter and 27.75 feet deep The engineered top height at this particular footing is 742.753' above sea level (FYI, the 'zero' height for this project is 740', so this pier surface is ~2.753' above zero) Above what you see will be the poured footing. The particular footing here will add another 48" on concrete on top of what you'll already see. This pier plus its two accompanying piers plus the footing on top will use approximately 109 tons of concrete, just for this single footing/pier combo! (this pier/footing is ~1514 cubic feet, using an estimated concrete density of 145 lbs/ft^3, disregarding the rebar within) Below is a CAD model of just this pier/footing combo. The round portions are the piers (the underground portion). The box-shaped piece is the above-ground footing, that we're all accustomed to seeing.
-
Gotcha. Yep, that's what it is, just a pier at this point. It's part of this larger footing that'll probably be poured soon, hopefully.
-
Got any indication where this is in area? My guess is this is still just a pier for a footing (yellow, below) instead of the footing itself. The coaster support footings will have grout pockets formed in them plus the anchor bolts (green, below). The orange spray paint around this pier is likely the outline of the footing that has yet to be poured. But still, exciting times!
-
Agree, I wasn't questioning that. I was just saying the 'T' in MCT doesn't stand for 'track'.
-
You're right about what the MC stands for, but I believe the T is just for project T of the mega coaster series. The Hershey track is labeled MCR, so it's project R of that series. Not sure about project S, but since industries skip certain letters that could be confused with numbers (I for 1, O for 0, S for 5), so that might explain why we don't see any MCS track. OR, it might be a legit project, just skipped for the time being.
-
-
Overall, I'd say it's negligible, with the floorless being a bit slower. The standard hyper trains all have some sort of lead car, which is shorter in height compared to seating car. These shorter lead cars would help with the aerodynamics of the train, losing less speed due to air resistance. The floorless trains do not have this--they start right off with a seating car, essentially a blunt wall to the wind. This will slow the floorless trains down some, but for how short of a span (in both distance and time) that these trains reach their highest speed, again I'd estimate the difference is negligible. I'd guess you're close with your 20' figure, but note that the center span is a bit shorter than the others.
-
I can't say for the entire path as the images do not show it, but there's still at least a lot of path left that will be directly below the coaster (drop, helix area). The yellow areas I circled below roughly match the same paths on the blueprints. Also, per the blueprint, it looks like the new air compressor building for the trim brake will be built right along the existing path for easy access (red circle below). Removing these concrete slabs would have just cost more money, and they may still have plans for them in the future, even if they're just for maintenance reasons.
-
More certainly won't hurt, but images over CSF would be handy too. I think we are still assuming the supports are white--it would be nice to see that from aerial images (obtained properly, of course). Also, it would be great if someone could swing by the Mason city building again and ask if there have been any additional blueprints since the last batch.






